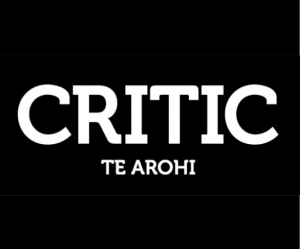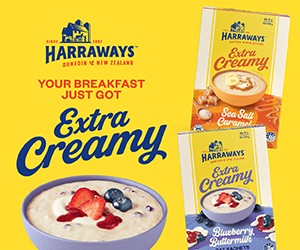Clubs and Societies Rooms
Exercise Studio - Level 3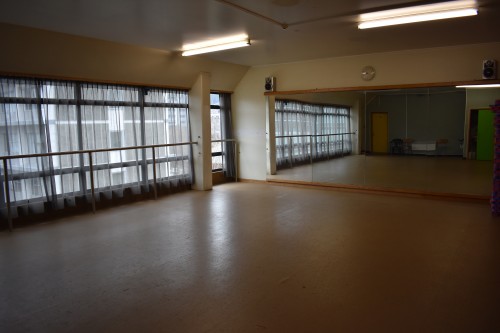
Mutipurpose space perfect for all kinds of physical activity
8.8m W x 7m L (61 square metres)
Sorry but there is no disability access to this room, there are a flight of stairs.
NO TAP DANCING
Room Capacity 15
Equipment
- PA system
- Mirrors
- Concrete floor with lyno topping
- Water fountain
- Heating
- Exercise mats can be borrowed from Activities Hall mezzanine
Activities Hall - Level 2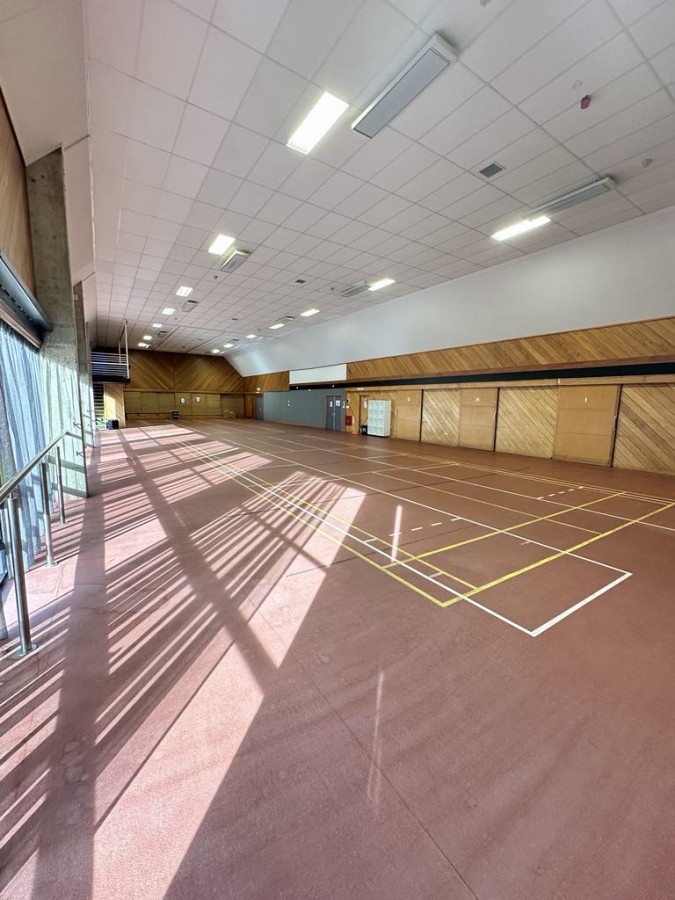
Multipurpose Hall perfect for all kinds of physical activity
10.2 m W x 32m L (326 square metres)
Equipment
- PA system
- Concrete floor with rubber composite
- Boxing bags & pull up bar
- Medicine ball, dumbells and kettle bells
- Yoga / Exercise mats
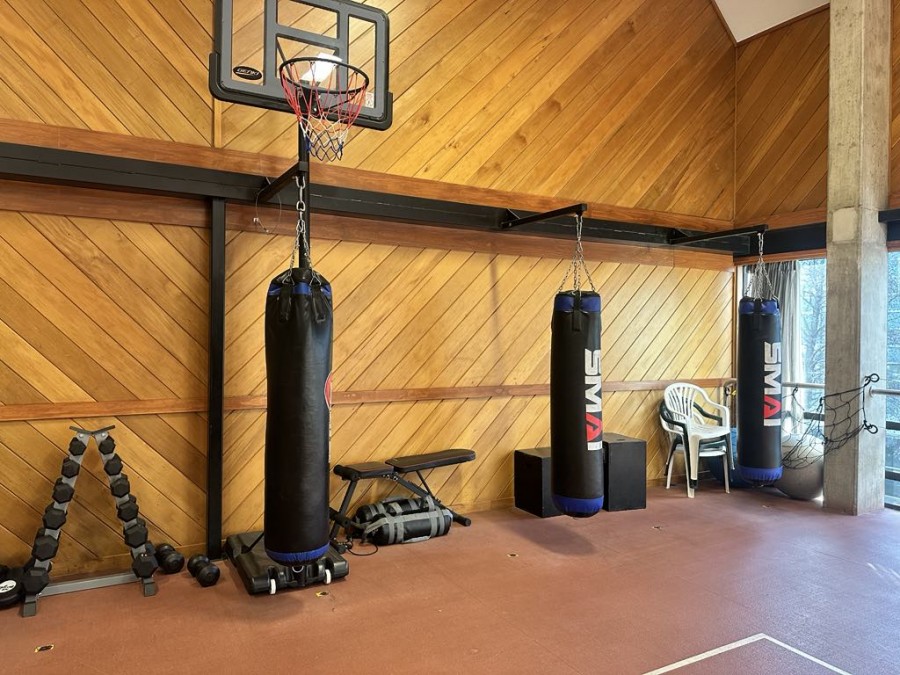
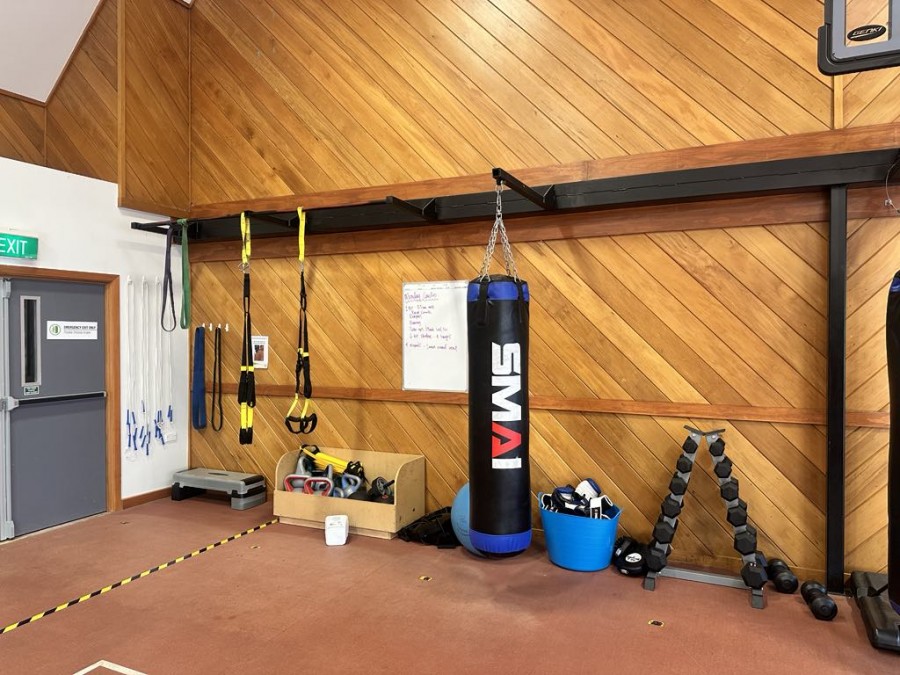
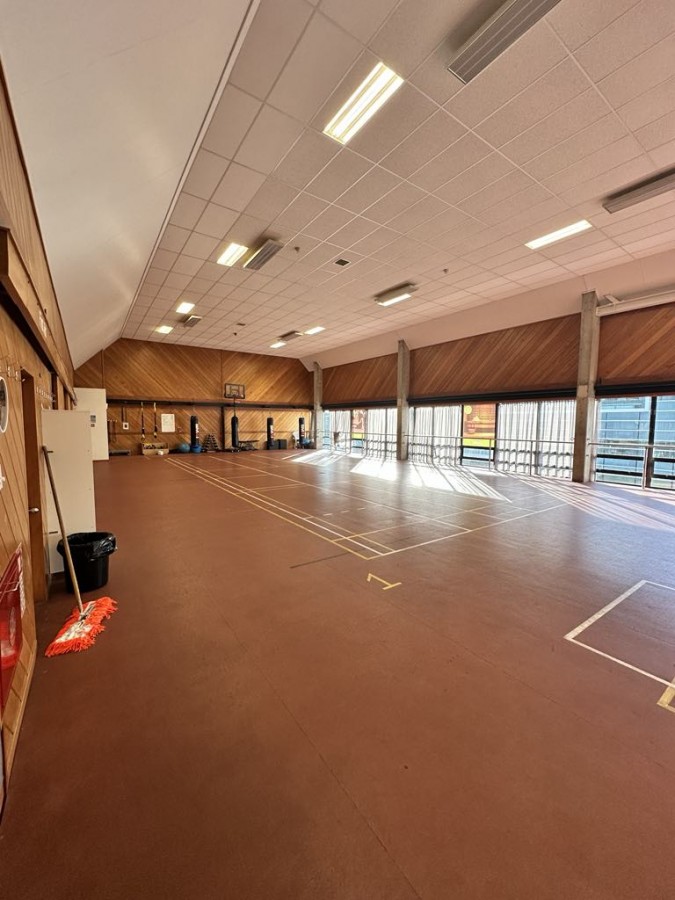
Room 1 - Level 1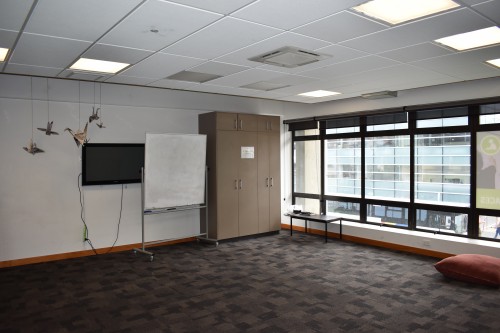
Multipurpose Room
4.5m W x 5.1m L (23 square metres)
Room Capacity: 18
Equipment
TV
Whiteboard
Chairs
Tables
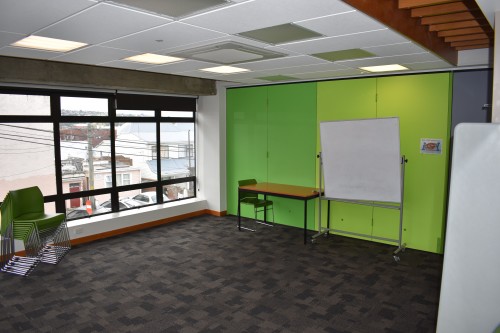
Room 2 - Level 1
Room Capacity: 12, room divider to room 3 can be opened to allow for 19 people in total
Equipment
TV
Whiteboard
Chairs
Tables
Room 3 - Level 1
Room Capacity: 9, room divider to room 2 can be opened to allow for 19 people in total
Equipment
Table
Chairs
Whiteboard
TV (not connected to satellite)
Quiet Room and Music Room - Level 1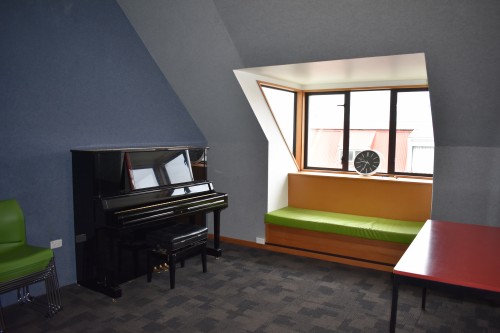
Best suited for those wanting to play the piano but can be used by anyone
3.7m W x 4m L (15 square metres)
Room Capacity: 9
Equipment
Whiteboard
Piano (Yamaha U5 upright piano)
Table and chairs
Window Seat
Cottage Lounge - Level 1
Room is best used, if you book the kitchen and/or Evison Lounge as well
Room Capacity: 10
Equipment
Table and chairs
Bench Seating
PIANO
Evison Lounge - Level 1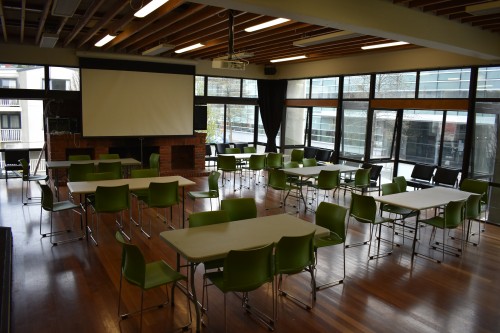
10m W x 7.4cm L (74 square metres)
Equipment
Television and projector (if required please trial before booking)
Sound system
Table and chairs, bar leaners
A whiteboard can be arranged in advanced through reception
Heating
Dance Studio - Ground Floor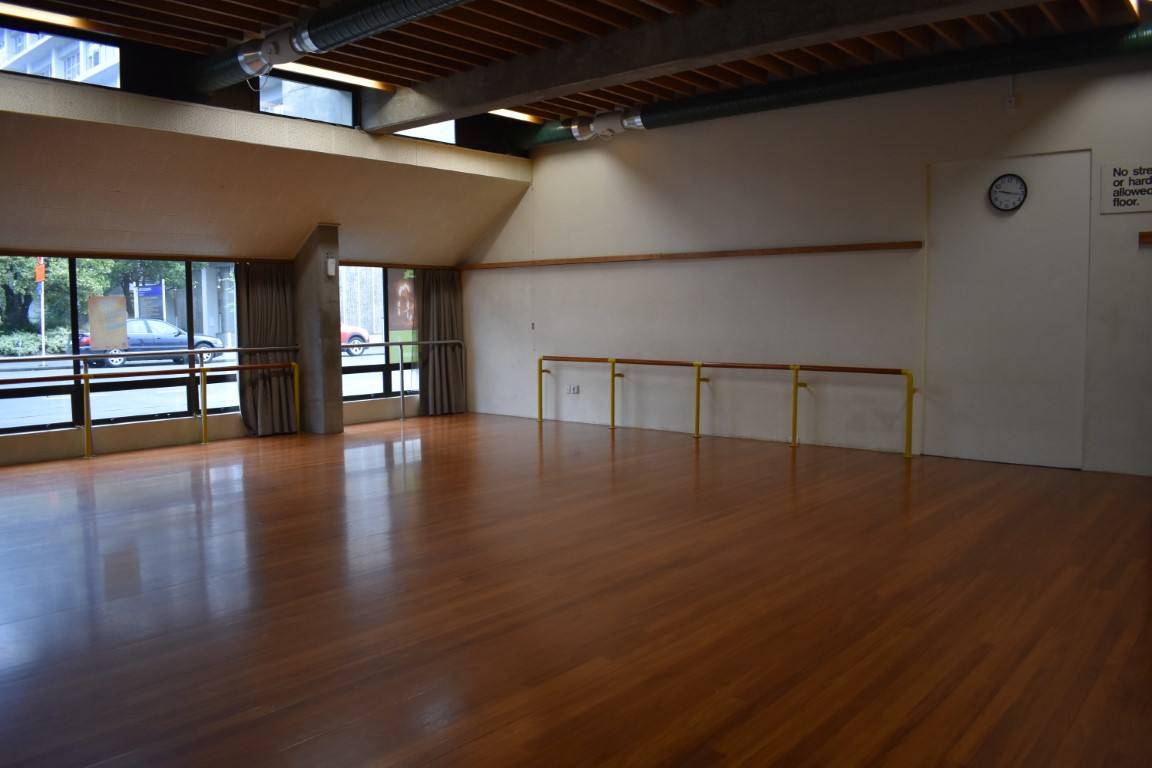
Not suitable for activities that will damage the flooring
9.5m W x 10.7m L (102 square metres)
Equipment
Polished wooden floor
Mirrors
Stereo system
Table
air conditioning, heating and ventilation
Exercise mats, yoga mats and cushions
NO TAP DANCING
Jonesy Dance Room - Ground Floor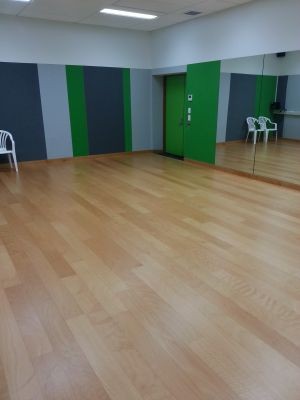
Not suitable for equipment that could damage the flooring
The sprung floor is a specially engineered floor and is softer than the others at the Centre
Room Capacity: 10
Equipment
Stereo
Air conditing and heating
Mirrors
TAP DANCING - ONLY ON TAP DANCING PADS
Otago Room - Ground Floor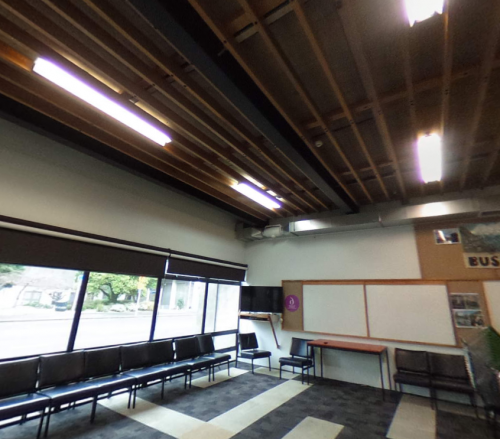
6.4m W x 8.1m L (52 square metres)
Room Capacity: 24
Equipment
Television
Tables and chairs
Kitchenette (BYO cutlery)
Whiteboard
Kitchen
Room Capacity: 10
for kitchen bookings please email our Reception and Centre Services Coordinator - olivia.townsend@ousa.org.nz

